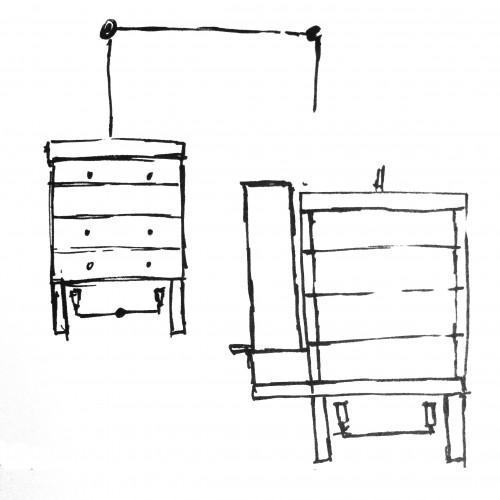
I have needed a new kiln for years. I knew this. One of the problems with being a potter is the need for such specialized equipment. To have a kiln more than a commercial electric model demands space and more importantly in my case, some semblance of geographic stability. The last five years has seen some of the biggest changes in my life, job, house, multiple states–the birth of my son’s. What I needed was a decent size kiln–one that I could finally finish larger platers and plates–that was fuel efficient, fired evenly, economical to build and most importantly: modular.
Kilns and modular are not things that go together in the same sentence very often. But this design fact was imparative for me. My family have moved three states in the last five years and I know we are not quite done yet. I need to be able to move this kiln with out the need of a fork lift and it’s own special truck. Thus the following design has emerged. A small scalable down draft gas kiln that will be loaded from the top. The lid will be lifted straight up via a counterweighted pulley system to limit the strain on both my back and the lid/frame of the kiln.
It started with designing the size of the kiln based around the position of the burners and the size of the shelves I’ll be using. For the burners, I will be building a modified version of what I have been firing with for the past 15 years. They are 9″ venturi style burners built from readily available black iron pipe and brass caps for the orifices. For many reasons I am building the frame so the flame will enter the bottom of the kiln unobstructed with the exit flue on the bottom rear of the first ring to create the downdraft.
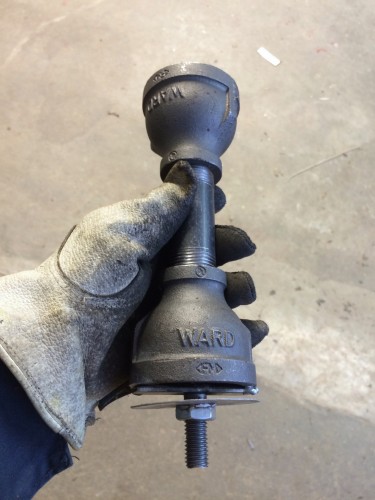
At the time of writing this I have already finished welding the frame, laid out and mortared the floor. Finished the burner assembly and now I am starting to cut and lay out the brick for the “rings”. I am still in the designing phase of the chimney and chimney frame. I keep going back and forth whether or not to cast the chimney in sections or to make them out of brick. More on that later…
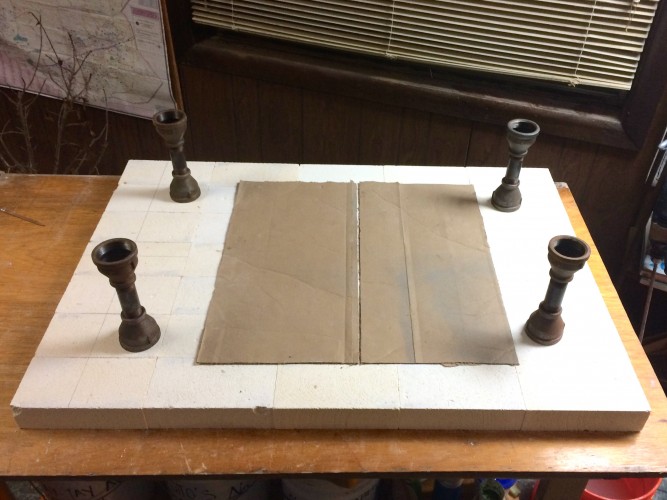
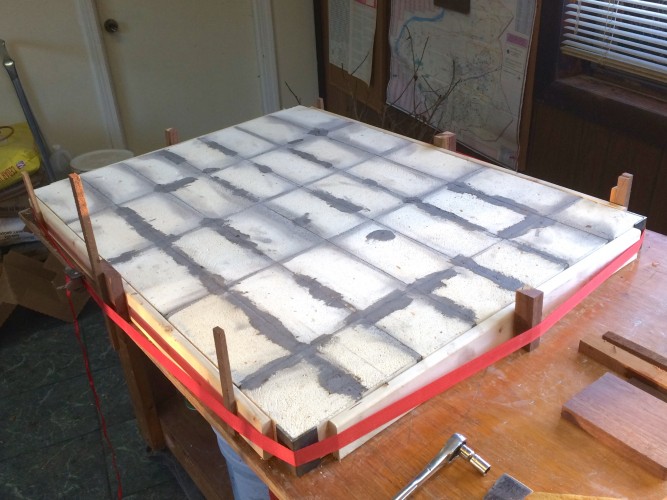
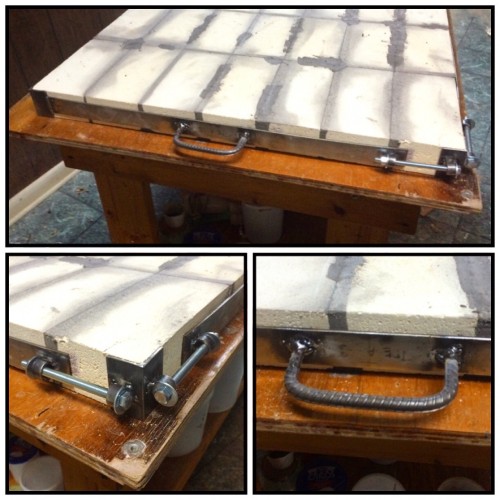

I’m excited to see the final kiln in action!